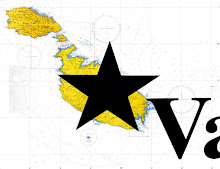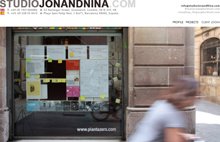On this particular Saturday we set out to explore the Taller de Arquitectura (Architecture Workshop) in Sant Just Desevern, Barcelona - the workshop of Ricardo Bofill and Partners. After a long, sweaty walk through industrial, alien areas and along motorways we finally found the Taller and its entrance, the latter was particularly difficult to find - we had to walk the whole perimiter of the building. Our excitement was soon dampened when we were informed that the visiting days were Thursdays... We were really disappointed and frustrated, but luckily the security guard took pity on us and let us have a little look around. Unfortunately we weren't able to explore the interior spaces... something for the "list of things to do on a Thursday in Barcelona".
The Taller de Arquitectura used to be a cement factory, it was discovered abandoned and in a state of disrepair by Ricardo Bofill in 1973. He converted it into architecture offices, a library, exhibition spaces, projection rooms and beautifully overgrown gardens. And he succeeded in maintaining the feeling that he must have felt on chancing upon this place, that of discovering something secret, abandoned and forgotten...
Towering cement structures, covered in creepers...

Cement silos converted into offices...

Raw concrete structures and pathways that lead to nowhere...

and more silos...

Just down the road and round the corner (impossible to miss) we came across Walden 7 (built 1970-1975, also by Ricardo Bofill). I'd used images of it as precedents whilst working on boring residential projects in a London practice, a bit of excitement during an otherwise very dull time in my life, so suddenly catching glimpses of this huge bee-hive behind the Taller was very very exciting!

The building appears big and imposing, like a fortress, from a distance. On closer inspection large openings appear breaking up its facades and allowing views into the building. The openings expose colourful courtyards and a maze of countless balconies and walkways.
I suspect the project would have benefited from more outdoor space per flat - I didn't get a look inside a flat so I cannot say for sure.

We stood outside and took loads of photos when a young, good-looking Catalan guy came out of Walden 7 and asked if we were architects, obviously he'd seen our type before. We said "yes!" and he invited us in, took us around and up to the top floor - 2 swimming pools and amazing 360° views of Barcelona with the mountains on one side and views all the way down to the sea on the other.

The inner courtyards were beautiful; painted blue with exposed brick and navy blue and yellow tiles with playful details everywhere you turned:

The materials, shapes and colours create beautiful, cool light conditions and together with the ponds at the bottom of the courtyard make for a very fresh space - perfect on a hot day.



and as I mentioned earlier, some great playful details, notice the boobies in the following image:

Our friend said that he'd lived there all his life and loved it, we couldn't really come up with any reasons why he shouldn't and in fact he later caught us searching the notice board for flats to rent.





No comments:
Post a Comment